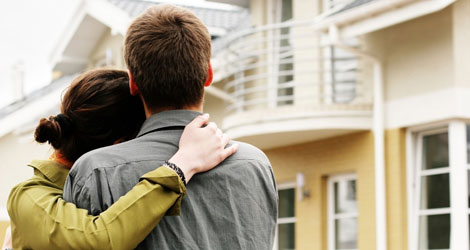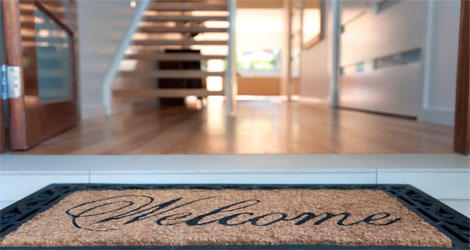
One Percent Realty
202-505 Hamilton St.
Vancouver, BC V6B 2R1
Office: 604-806-0900
(604) 908-4522info@robertqlee.com
Robert Q Lee
Committed to going the extra mile and ensuring that all of your needs are successfully met in a professional and honest manner. For Service and Commitment, let me help guide you with your next purchase or sale.
Enter city, area, postal code or MLS® number:
My Listings
1522 MADISON AV in Burnaby: Willingdon Heights House for sale (Burnaby North) : MLS®# V640355
1522 MADISON AV Burnaby V5C 4Y8 : Willingdon Heights

- $639,000
- Prop. Type:
- Residential
- MLS® Num:
- V640355
- Status:
- Sold
- Sold Date:
- Apr 16, 2007
- Bedrooms:
- 6
- Bathrooms:
- 2
- Year Built:
- 1949
Totally and tastefully renovated 6 bdrm family home on a larger lot (50/122) in great Willingdon Heights loc. Very spacious, over 2600 sq. ft. of living space on 2 levels, 3 bdrms up and 3 bdrm suite down. Great features include designer paint, newly renovated kitchen and baths, new appliances, ceramic tile and original hardwood flooring, double glazed windows, spacious rooms thru-out. 2 car detached garage . Great location, Walk to Brentwood and Skytrain. View photos and virtual tour at www.robertqlee.com
- Price:
- $639,000
- Dwelling Type:
- Single Family Residence
- Property Type:
- Residential
- Home Style:
- Two Levels
- Bedrooms:
- 6
- Bathrooms:
- 2.0
- Year Built:
- 1949
- Floor Area:
 2,550 sq. ft.
2,550 sq. ft.
- Lot Size:
 6,098.409 sq. ft.
6,098.409 sq. ft.- MLS® Num:
- V640355
- Status:
- Sold
- Floor
- Type
- Dimensions
- Other
- Main F.
- Living Room
 16'
x
12'
16'
x
12'
- -
- Main F.
- Dining
 10'
x
8'6"
10'
x
8'6"
- -
- Main F.
- Kitchen
 12'
x
12'
12'
x
12'
- -
- Main F.
- Nook
 9'
x
5'8"
9'
x
5'8"
- -
- Main F.
- Master Bedroom
 13'6"
x
10'
13'6"
x
10'
- -
- Main F.
- Bedroom
 10'
x
7'6"
10'
x
7'6"
- -
- Main F.
- Bedroom
 11'
x
10'
11'
x
10'
- -
- Below
- Bedroom
 13'8"
x
10'
13'8"
x
10'
- -
- Below
- Living Room
 14'6"
x
11'6"
14'6"
x
11'6"
- -
- Below
- Bedroom
 14'7"
x
10'9"
14'7"
x
10'9"
- -
- Main F.
- Pantry
 6'6"
x
4'
6'6"
x
4'
- -
- Below
- Other
 11'6"
x
3'6"
11'6"
x
3'6"
- -
- Below
- Bedroom
 14'5"
x
9'5"
14'5"
x
9'5"
- -
- Below
- Storage
 12'
x
3'
12'
x
3'
- -
- Below
- Laundry
 0'
x
0'
0'
x
0'
- -
- Floor
- Ensuite
- Pieces
- Other
- Main F.
- No
- 4
- Bsmt
- No
- 4
Listed by One Percent Realty Ltd.
Data was last updated December 30, 2025 at 05:40 PM (UTC)
Site design is Copyright© myRealPage.com Inc. All rights reserved.
Check myRealPage.com Mail - Access Private Office
Check myRealPage.com Mail - Access Private Office







