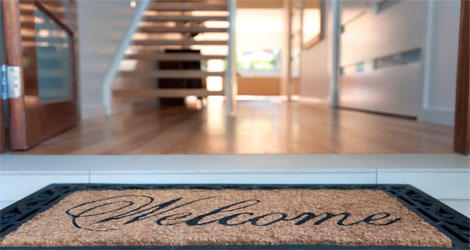
One Percent Realty
202-505 Hamilton St.
Vancouver, BC V6B 2R1
Office: 604-806-0900
(604) 908-4522info@robertqlee.com
Robert Q Lee
Committed to going the extra mile and ensuring that all of your needs are successfully met in a professional and honest manner. For Service and Commitment, let me help guide you with your next purchase or sale.
Enter city, area, postal code or MLS® number:
My Listings
8533 TIMBER COURT in Burnaby: Forest Hills BN Townhouse for sale in "SIMON FRASER VILLAGE" (Burnaby North) : MLS®# R2141291
8533 TIMBER COURT Burnaby V5A 4B6 : Forest Hills BN

- $699,988
- Prop. Type:
- Residential
- MLS® Num:
- R2141291
- Status:
- Sold
- Sold Date:
- Apr 10, 2017
- Bedrooms:
- 4
- Bathrooms:
- 3
- Year Built:
- 1984
Nicely Renovated 4 Bdrm 3 Bath Townhouse at Simon Fraser Village in Popular Forest Hills. Great location & floor plan in this bright south facing family home. HW floors in the LR/DR with pot lighting. Completely updated kitchen has a Spacious Eating Area and porcelain tile floors. 3 Bdrms up with premium laminate flooring, both upper floor bathrooms have been nicely renovated. The ground floor has a bedroom, updated 2 pcs bath and full size laundry. Nice deck and patios are great for entertaining. Friendly, family oriented complex is well run and features a beautiful outdoor pool. Elem School is right across the street. 1 Car Garage PLUS 1 extra Parking. OPEN HOUSE: SUNDAY, April 9th 2 -4 PM
- Price:
- $699,988
- Dwelling Type:
- Townhouse
- Property Type:
- Residential
- Home Style:
- 3 Storey
- Bedrooms:
- 4
- Bathrooms:
- 3.0
- Year Built:
- 1984
- Floor Area:
 1,786 sq. ft.
1,786 sq. ft.
- Lot Size:
 0 sq. ft.
0 sq. ft.- MLS® Num:
- R2141291
- Status:
- Sold
- Floor
- Type
- Dimensions
- Other
- Main
- Living Room
 20'
x
12'
20'
x
12'
- -
- Main
- Kitchen
 14'
x
10'
14'
x
10'
- -
- Main
- Dining Room
 12'8"
x
11'6"
12'8"
x
11'6"
- -
- Main
- Eating Area
 10'
x
6'6"
10'
x
6'6"
- -
- Above
- Master Bedroom
 14'
x
11'6"
14'
x
11'6"
- -
- Above
- Bedroom
 11'10"
x
10'6"
11'10"
x
10'6"
- -
- Above
- Bedroom
 11'6"
x
8'7"
11'6"
x
8'7"
- -
- Above
- Walk-In Closet
 6'6"
x
5'
6'6"
x
5'
- -
- Below
- Foyer
 10'8"
x
3'7"
10'8"
x
3'7"
- -
- Below
- Bedroom
 16'
x
7'10"
16'
x
7'10"
- -
- Below
- Walk-In Closet
 6'4"
x
5'6"
6'4"
x
5'6"
- -
- Below
- Laundry
 10'
x
8'10"
10'
x
8'10"
- -
- Floor
- Ensuite
- Pieces
- Other
- Below
- No
- 2
- Above
- Yes
- 4
- Above
- No
- 4
Listed by One Percent Realty Ltd.
Data was last updated December 3, 2025 at 06:40 PM (UTC)
Site design is Copyright© myRealPage.com Inc. All rights reserved.
Check myRealPage.com Mail - Access Private Office
Check myRealPage.com Mail - Access Private Office







