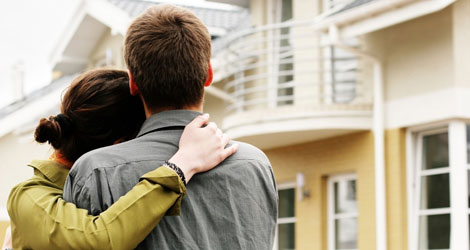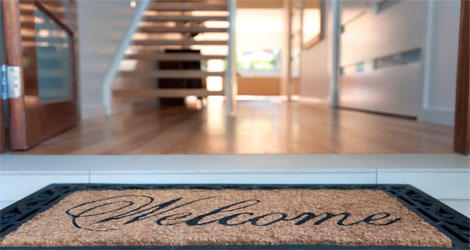
One Percent Realty
202-505 Hamilton St.
Vancouver, BC V6B 2R1
Office: 604-806-0900
(604) 908-4522info@robertqlee.com
Robert Q Lee
Committed to going the extra mile and ensuring that all of your needs are successfully met in a professional and honest manner. For Service and Commitment, let me help guide you with your next purchase or sale.
Enter city, area, postal code or MLS® number:
My Listings
7766 MUNROE CRESCENT in Vancouver: Champlain Heights House for sale in "N" (Vancouver East) : MLS®# R2345178
7766 MUNROE CRESCENT Vancouver V5S 3J9 : Champlain Heights

- $1,650,000
- Prop. Type:
- Residential
- MLS® Num:
- R2345178
- Status:
- Sold
- Sold Date:
- Apr 08, 2019
- Bedrooms:
- 5
- Bathrooms:
- 3
- Year Built:
- 1972
One of the largest lots (8600+ sq ft) in desirable CHAMPLAIN HEIGHTS, this Spacious family home features 5 bedrooms. 3 full baths, 2 kitchens, Living room with 11 ft Vaulted Ceilings, Family room off kitchen, Kitchen with eating area, Master bedroom with walkin closet and full ensuite, Basement features separate entrance with 2 bdrms & den, kitchen and full bath. Huge 384sq ft sunny south facing sundeck was just rebuilt. Large fenced backyard. Quiet location convenient to transit, schools and shopping. Bring your renovation ideas and make this your forever family home!
- Price:
- $1,650,000
- Dwelling Type:
- Single Family Residence
- Property Type:
- Residential
- Home Style:
- Two Levels
- Bedrooms:
- 5
- Bathrooms:
- 3.0
- Year Built:
- 1972
- Floor Area:
 3,379 sq. ft.
3,379 sq. ft.
- Lot Size:
 8,615 sq. ft.
8,615 sq. ft.- MLS® Num:
- R2345178
- Status:
- Sold
- Floor
- Type
- Dimensions
- Other
- Main
- Living Room
 18'2"
x
17'8"
18'2"
x
17'8"
- -
- Main
- Dining Room
 11'5"
x
11'2"
11'5"
x
11'2"
- -
- Main
- Kitchen
 10'4"
x
10'3"
10'4"
x
10'3"
- -
- Main
- Eating Area
 11'5"
x
11'2"
11'5"
x
11'2"
- -
- Main
- Family Room
 14'4"
x
11'
14'4"
x
11'
- -
- Main
- Bedroom
 11'5"
x
11'
11'5"
x
11'
- -
- Main
- Bedroom
 9'4"
x
9'
9'4"
x
9'
- -
- Main
- Master Bedroom
 18'4"
x
11'3"
18'4"
x
11'3"
- -
- Main
- Walk-In Closet
 6'3"
x
6'2"
6'3"
x
6'2"
- -
- Bsmt
- Recreation Room
 28'6"
x
11'
28'6"
x
11'
- -
- Bsmt
- Bedroom
 11'2"
x
9'7"
11'2"
x
9'7"
- -
- Bsmt
- Storage
 6'8"
x
5'10"
6'8"
x
5'10"
- -
- Bsmt
- Kitchen
 11'
x
9'1"
11'
x
9'1"
- -
- Below
- Storage
 9'10"
x
8'8"
9'10"
x
8'8"
- -
- Bsmt
- Bedroom
 12'2"
x
10'7"
12'2"
x
10'7"
- -
- Bsmt
- Laundry
 7'4"
x
3'10"
7'4"
x
3'10"
- -
- Bsmt
- Den
 11'2"
x
10'7"
11'2"
x
10'7"
- -
- Floor
- Ensuite
- Pieces
- Other
- Main
- No
- 5
- Main
- Yes
- 3
- Bsmt
- No
- 3
Listed by One Percent Realty Ltd.
Data was last updated November 30, 2025 at 06:40 PM (UTC)
Site design is Copyright© myRealPage.com Inc. All rights reserved.
Check myRealPage.com Mail - Access Private Office
Check myRealPage.com Mail - Access Private Office







