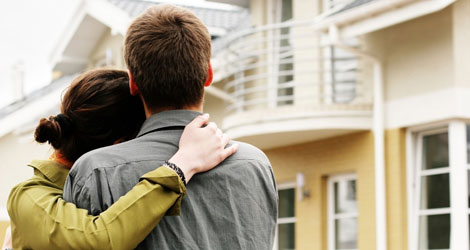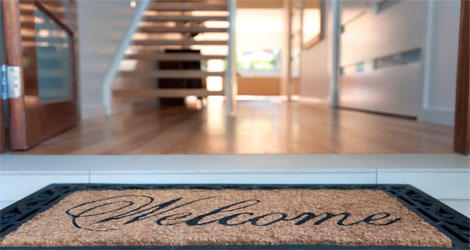
One Percent Realty
202-505 Hamilton St.
Vancouver, BC V6B 2R1
Office: 604-806-0900
(604) 908-4522info@robertqlee.com
Robert Q Lee
Committed to going the extra mile and ensuring that all of your needs are successfully met in a professional and honest manner. For Service and Commitment, let me help guide you with your next purchase or sale.
Enter city, area, postal code or MLS® number:
My Listings
6868 IMPERIAL ST in Burnaby: VBSMD House for sale (Burnaby South) : MLS®# V643517
6868 IMPERIAL ST Burnaby V5E 1N2 : VBSMD

- $689,000
- Prop. Type:
- Residential
- MLS® Num:
- V643517
- Status:
- Sold
- Sold Date:
- May 23, 2007
- Bedrooms:
- 6
- Bathrooms:
- 3
- Year Built:
- 999
3 SUITES! Over 3200 sq ft of living space! 3 level home with large backyard in central Burnaby location. Extensively renovated, features include a large sunken living room with a 16 foot vaulted ceiling w/ 2 skylights and a gas fireplace. Total of 6 bdrms & den, 3 kitchens, 3 full baths, security system, top of the line washer/dryer in self contained laundry room and much more. Upper suite features 2 bdmrs, bath and separate entry. Investor alert! Down is a large 1 bdrm & den suite. Close to schools, parks, transit, Highgate Shopping Centre and Metrotown. View photos and virtual tour at www.robertqlee.com
- Price:
- $689,000
- Dwelling Type:
- Single Family Residence
- Property Type:
- Residential
- Bedrooms:
- 6
- Bathrooms:
- 3.0
- Year Built:
- 999
- Floor Area:
 3,299 sq. ft.
3,299 sq. ft.- Lot Size:
 5,793.489 sq. ft.
5,793.489 sq. ft.
- MLS® Num:
- V643517
- Status:
- Sold
- Floor
- Type
- Dimensions
- Other
- Main F.
- Living Room
 13'4"
x
12'
13'4"
x
12'
- -
- Main F.
- Dining
 14'
x
7'
14'
x
7'
- -
- Main F.
- Kitchen
 10'
x
8'4"
10'
x
8'4"
- -
- Main F.
- Family Room
 14'
x
12'
14'
x
12'
- -
- Main F.
- Master Bedroom
 19'
x
12'8"
19'
x
12'8"
- -
- Main F.
- Bedroom
 11'2"
x
9'
11'2"
x
9'
- -
- Main F.
- Bedroom
 14'
x
9'6"
14'
x
9'6"
- -
- Above
- Living Room
 14'7"
x
12'8"
14'7"
x
12'8"
- -
- Above
- Kitchen
 11'
x
11'
11'
x
11'
- -
- Above
- Bedroom
 12'2"
x
10'2"
12'2"
x
10'2"
- -
- Above
- Bedroom
 10'6"
x
7'
10'6"
x
7'
- -
- Bsmt
- Kitchen
 12'3"
x
9'6"
12'3"
x
9'6"
- -
- Bsmt
- Bedroom
 11'9"
x
10'3"
11'9"
x
10'3"
- -
- Bsmt
- Den
 9'2"
x
8'7"
9'2"
x
8'7"
- -
- Bsmt
- Storage
 13'
x
13'
13'
x
13'
- -
- Floor
- Ensuite
- Pieces
- Other
- Main F.
- No
- 4
- Above
- No
- 4
- Bsmt
- No
- 4
Listed by One Percent Realty Ltd.
Data was last updated January 16, 2026 at 11:35 PM (UTC)
Site design is Copyright© myRealPage.com Inc. All rights reserved.
Check myRealPage.com Mail - Access Private Office
Check myRealPage.com Mail - Access Private Office







