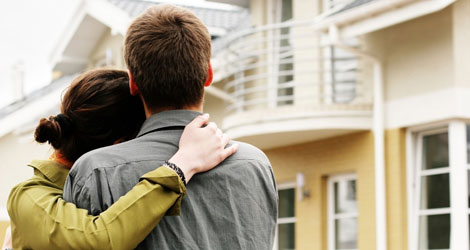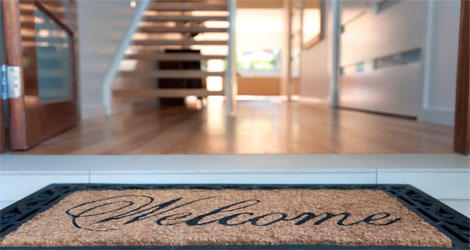
One Percent Realty
202-505 Hamilton St.
Vancouver, BC V6B 2R1
Office: 604-806-0900
(604) 908-4522info@robertqlee.com
Robert Q Lee
Committed to going the extra mile and ensuring that all of your needs are successfully met in a professional and honest manner. For Service and Commitment, let me help guide you with your next purchase or sale.
Enter city, area, postal code or MLS® number:
My Listings
519 E 56TH AV in Vancouver: South Vancouver House for sale (Vancouver East) : MLS®# V761187
519 E 56TH AV Vancouver V5X 1R6 : South Vancouver

- $619,000
- Prop. Type:
- Residential
- MLS® Num:
- V761187
- Status:
- Sold
- Bedrooms:
- 5
- Bathrooms:
- 2
- Year Built:
- 1962
GREAT FAMILY home! 3 bdrms up & newly renovated 2 bdrm suite down. Original H/W floors, newer carpet, fresh paint, large rec room dwn, 2 GAS F/P. Newly renovated kitchen and bath down, inside access to shared laundry. Single car garageplus carport. Mechanically updated with new electrical panel, 2 year old furnace, roof approx 11 years. Nice & bright south facing frontage with north back lane, conveniently located between Main & Fraser, walking distance to schools, shopping & transportation. All sizes and ages are approximate.
- Price:
- $619,000
- Dwelling Type:
- Single Family Residence
- Property Type:
- Residential
- Home Style:
- Two Levels
- Bedrooms:
- 5
- Bathrooms:
- 2.0
- Year Built:
- 1962
- Floor Area:
 2,230 sq. ft.
2,230 sq. ft.
- Lot Size:
 3,571.926 sq. ft.
3,571.926 sq. ft.- MLS® Num:
- V761187
- Status:
- Sold
- Floor
- Type
- Dimensions
- Other
- Main F.
- Living Room
 16'9"
x
10'10"
16'9"
x
10'10"
- -
- Main F.
- Kitchen
 9'11"
x
8'11"
9'11"
x
8'11"
- -
- Main F.
- Eating Area
 8'11"
x
6'4"
8'11"
x
6'4"
- -
- Main F.
- Dining
 9'
x
7'
9'
x
7'
- -
- Main F.
- Master Bedroom
 12'6"
x
11'3"
12'6"
x
11'3"
- -
- Main F.
- Bedroom
 12'7"
x
9'1"
12'7"
x
9'1"
- -
- Main F.
- Bedroom
 12'9"
x
9'1"
12'9"
x
9'1"
- -
- Below
- Living Room
 0'
x
0'
0'
x
0'
- -
- Below
- Recreation Room
 17'9"
x
12'2"
17'9"
x
12'2"
- -
- Below
- Kitchen
 12'8"
x
8'6"
12'8"
x
8'6"
- -
- Below
- Dining
 8'7"
x
7'1"
8'7"
x
7'1"
- -
- Below
- Bedroom
 12'2"
x
9'10"
12'2"
x
9'10"
- -
- Below
- Bedroom
 9'6"
x
7'4"
9'6"
x
7'4"
- -
- Floor
- Ensuite
- Pieces
- Other
- Main F.
- No
- 4
- Below
- No
- 3
Listed by One Percent Realty Ltd.
Data was last updated December 3, 2025 at 04:10 AM (UTC)
Site design is Copyright© myRealPage.com Inc. All rights reserved.
Check myRealPage.com Mail - Access Private Office
Check myRealPage.com Mail - Access Private Office







