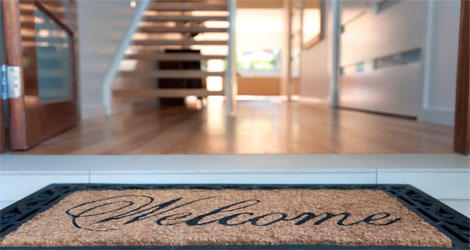
One Percent Realty
202-505 Hamilton St.
Vancouver, BC V6B 2R1
Office: 604-806-0900
(604) 908-4522info@robertqlee.com
Robert Q Lee
Committed to going the extra mile and ensuring that all of your needs are successfully met in a professional and honest manner. For Service and Commitment, let me help guide you with your next purchase or sale.
Enter city, area, postal code or MLS® number:
My Listings
44 W 43RD AVENUE in Vancouver: Oakridge VW House for sale (Vancouver West) : MLS®# R2159993
44 W 43RD AVENUE Vancouver V5Y 2T5 : Oakridge VW

- $2,788,000
- Prop. Type:
- Residential
- MLS® Num:
- R2159993
- Status:
- Sold
- Sold Date:
- May 02, 2017
- Bedrooms:
- 3
- Bathrooms:
- 2
- Year Built:
- 1949
Comfortable Family home on a large, flat 49.5x123.25=6,100 sq. ft. lot! A well-maintained home by long time owner. Updated over the years including kitchen (2011,) basement bath (2011,) DG windows (2007,) high-efficiency furnace (2013.) An addition (with permits) allows for a large dining & family room off kitchen, formal LR with gorgeous HW Floors and wood burning FP. Roughed-in kitchen down. Great home for hobbyist with a large workshop downstairs and a 2 car garage with lane access. Convenient location next to Van Home Elementary, short walk to Oakridge Mall and Canada Line Station.
- Price:
- $2,788,000
- Dwelling Type:
- Single Family Residence
- Property Type:
- Residential
- Home Style:
- Rancher/Bungalow w/Bsmt.
- Bedrooms:
- 3
- Bathrooms:
- 2.0
- Year Built:
- 1949
- Floor Area:
 2,600 sq. ft.
2,600 sq. ft.
- Lot Size:
 6,100 sq. ft.
6,100 sq. ft.- MLS® Num:
- R2159993
- Status:
- Sold
- Floor
- Type
- Dimensions
- Other
- Main
- Kitchen
 19'9"
x
9'3"
19'9"
x
9'3"
- -
- Main
- Living Room
 19'8"
x
14'
19'8"
x
14'
- -
- Main
- Family Room
 19'10"
x
12'
19'10"
x
12'
- -
- Main
- Master Bedroom
 14'
x
10'6"
14'
x
10'6"
- -
- Main
- Bedroom
 10'8"
x
10'7"
10'8"
x
10'7"
- -
- Main
- Dining Room
 19'10"
x
8'6"
19'10"
x
8'6"
- -
- Main
- Recreation Room
 20'
x
12'
20'
x
12'
- -
- Main
- Hobby Room
 13'
x
9'
13'
x
9'
- -
- Main
- Laundry
 13'5"
x
9'3"
13'5"
x
9'3"
- -
- Main
- Bedroom
 11'
x
9'4"
11'
x
9'4"
- -
- Main
- Workshop
 19'6"
x
15'
19'6"
x
15'
- -
- Floor
- Ensuite
- Pieces
- Other
- Below
- No
- 3
- Main
- No
- 4
Listed by One Percent Realty Ltd.
Data was last updated December 7, 2025 at 01:40 PM (UTC)
Site design is Copyright© myRealPage.com Inc. All rights reserved.
Check myRealPage.com Mail - Access Private Office
Check myRealPage.com Mail - Access Private Office







