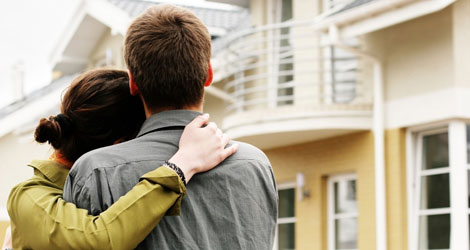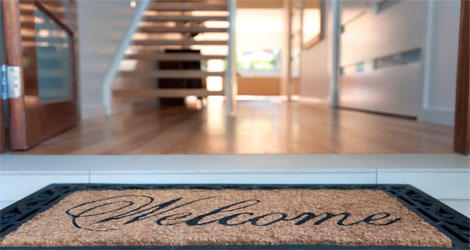
One Percent Realty
202-505 Hamilton St.
Vancouver, BC V6B 2R1
Office: 604-806-0900
(604) 908-4522info@robertqlee.com
Robert Q Lee
Committed to going the extra mile and ensuring that all of your needs are successfully met in a professional and honest manner. For Service and Commitment, let me help guide you with your next purchase or sale.
Enter city, area, postal code or MLS® number:
My Listings
3661 BORHAM CR in Vancouver: Champlain Heights Townhouse for sale in "THE UPLANDS" (Vancouver East) : MLS®# V666294
3661 BORHAM CR Vancouver V5S 3X2 : Champlain Heights

- $589,000
- Prop. Type:
- Residential
- MLS® Num:
- V666294
- Status:
- Sold
- Bedrooms:
- 2
- Bathrooms:
- 3
- Year Built:
- 1979
Welcome to your private retreat! Luxury resort living in your own home! Step into your beautifully landscaped oversized (nearly 8000 sf) yard, w/ $75,000 spent in prof landscaping. Entertain your guests in your private pool & spa, perfectly finished w/lge patio area & natural gas BBQ hookup. The formal LR feats F-C wndws, vaulted ceils & gas F/P. Open kit overlooks the spac family rm w/access to patio & pool. Originally a 3 bdrm plan, upstairs has been remodelled into 2 lge & lux bdrms w/enste baths, 1 w/window seat overlooking garden & the mstr bdrm w/O/D balc. WI closet & handy stge/office hideaway. Other great feats incl sep ldry, BI vac, sec sys, lge grdn shed w/power, + prkg for up to 6 cars., Welcome to your private retreat! Luxury resort living in your own home! Step into your beautifully landscaped oversized (nearly 8000 sf) yard, w/ $75,000 spent in professional landscaping. Entertain your guests in your private pool & spa, perfectly finished w/ large patio area & natural gas BBQ hookup. The formal LR features flr-ceiling windows, vaulted ceilings & gas F/P. Open kit overlooks the spacious family rm w/ access to patio & pool. Originally a 3 bdrm plan, upstairs has been remodelled into 2 large & luxurious bdrms w/ ensuite baths, 1 w/ window seat overlooking garden & the mstr bdrm w/ outdoor balcony. WI closet & handy storage/office hideaway. Other great features incl separate laundry, BI vacuum, security system, large garden shed w/power, + parking for up to 6 cars. This is a special home, an entertainer's dream! Visit www.robertqlee.com for Virtual Tour & Photos.
- Price:
- $589,000
- Dwelling Type:
- Townhouse
- Property Type:
- Residential
- Home Style:
- Two Levels
- Bedrooms:
- 2
- Bathrooms:
- 3.0
- Year Built:
- 1979
- Floor Area:
 1,825 sq. ft.
1,825 sq. ft.
- Lot Size:
 0 sq. ft.
0 sq. ft.- MLS® Num:
- V666294
- Status:
- Sold
- Floor
- Type
- Dimensions
- Other
- Main F.
- Living Room
 20'
x
13'6"
20'
x
13'6"
- -
- Main F.
- Dining
 12'
x
9'6"
12'
x
9'6"
- -
- Main F.
- Kitchen
 15'
x
10'
15'
x
10'
- -
- Main F.
- Laundry
 8'10"
x
8'6"
8'10"
x
8'6"
- -
- Main F.
- Family Room
 16'6"
x
11'6"
16'6"
x
11'6"
- -
- Above
- Master Bedroom
 16'
x
13'
16'
x
13'
- -
- Above
- Bedroom
 21'
x
12'
21'
x
12'
- -
- Above
- Den
 10'
x
8'
10'
x
8'
- -
- Floor
- Ensuite
- Pieces
- Other
- Main F.
- No
- 2
- Above
- Yes
- 5
- Above
- No
- 4
Listed by One Percent Realty Ltd.
Data was last updated August 30, 2025 at 04:40 PM (UTC)
Site design is Copyright© myRealPage.com Inc. All rights reserved.
Check myRealPage.com Mail - Access Private Office
Check myRealPage.com Mail - Access Private Office







