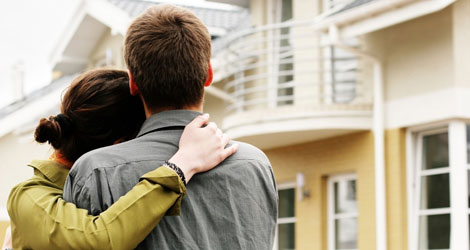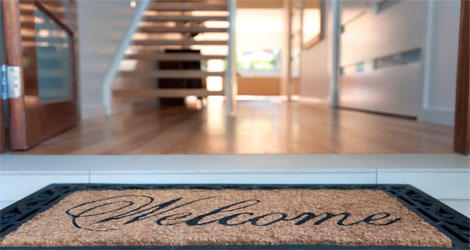
One Percent Realty
202-505 Hamilton St.
Vancouver, BC V6B 2R1
Office: 604-806-0900
(604) 908-4522info@robertqlee.com
Robert Q Lee
Committed to going the extra mile and ensuring that all of your needs are successfully met in a professional and honest manner. For Service and Commitment, let me help guide you with your next purchase or sale.
Enter city, area, postal code or MLS® number:
My Listings
3353 E 28TH AVENUE in Vancouver: Renfrew Heights House for sale (Vancouver East) : MLS®# R2308026
3353 E 28TH AVENUE Vancouver V5R 1T2 : Renfrew Heights

- $1,450,000
- Prop. Type:
- Residential
- MLS® Num:
- R2308026
- Status:
- Sold
- Sold Date:
- Sep 24, 2018
- Bedrooms:
- 5
- Bathrooms:
- 3
- Year Built:
- 1971
Classic Vancouver Special, located in a quiet Renfrew Heights location with views! Gorgeous home features 5 bdrms /2.5 baths, gleaming original H/W floors, DG vinyl windows thru-out, new roof in 2009, licensed 2 bedroom suite on main level. 1 car garage, sunny north facing deck with views of NS Mountains. Hardwood, tile & laminate flooring thru-out. Beautiful home nicely maintained & updated by original owners. Perfect Renfrew Heights location, school & transit nearby! At the back, power gates provides security and convenience for garage/ driveway access! Home is equipped with elevator from Garage to solarium, perfect for people with mobility issues! OPEN HOUSE SUNDAY SEPT 23/18 - 2:00-4:00PM
- Price:
- $1,450,000
- Dwelling Type:
- Single Family Residence
- Property Type:
- Residential
- Home Style:
- Two Levels
- Bedrooms:
- 5
- Bathrooms:
- 3.0
- Year Built:
- 1971
- Floor Area:
 2,535 sq. ft.
2,535 sq. ft.
- Lot Size:
 3,960 sq. ft.
3,960 sq. ft.- MLS® Num:
- R2308026
- Status:
- Sold
- Floor
- Type
- Dimensions
- Other
- Main
- Living Room
 15'6"
x
12'6"
15'6"
x
12'6"
- -
- Main
- Dining Room
 12'10"
x
12'6"
12'10"
x
12'6"
- -
- Main
- Kitchen
 12'7"
x
9'1"
12'7"
x
9'1"
- -
- Main
- Master Bedroom
 13'
x
12'3"
13'
x
12'3"
- -
- Main
- Nook
 12'6"
x
11'
12'6"
x
11'
- -
- Main
- Bedroom
 13'
x
11'
13'
x
11'
- -
- Main
- Bedroom
 9'11"
x
9'6"
9'11"
x
9'6"
- -
- Main
- Solarium
 13'3"
x
8'
13'3"
x
8'
- -
- Below
- Living Room
 18'
x
11'9"
18'
x
11'9"
- -
- Below
- Dining Room
 12'1"
x
11'
12'1"
x
11'
- -
- Below
- Nook
 12'1"
x
10'
12'1"
x
10'
- -
- Below
- Kitchen
 12'1"
x
8'9"
12'1"
x
8'9"
- -
- Below
- Bedroom
 9'4"
x
7'
9'4"
x
7'
- -
- Below
- Bedroom
 12'4"
x
8'4"
12'4"
x
8'4"
- -
- Below
- Foyer
 11'7"
x
7'
11'7"
x
7'
- -
- Below
- Laundry
 12'
x
5'10"
12'
x
5'10"
- -
- Below
- Other
 7'5"
x
4'
7'5"
x
4'
- -
- Floor
- Ensuite
- Pieces
- Other
- Bsmt
- Yes
- 2
- Main
- No
- 4
- Below
- No
- 4
Listed by One Percent Realty Ltd.
Data was last updated January 16, 2026 at 01:35 PM (UTC)
Site design is Copyright© myRealPage.com Inc. All rights reserved.
Check myRealPage.com Mail - Access Private Office
Check myRealPage.com Mail - Access Private Office







