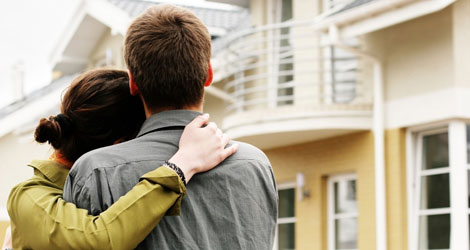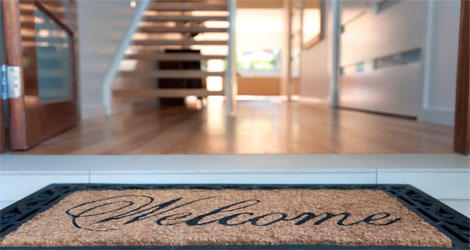
One Percent Realty
202-505 Hamilton St.
Vancouver, BC V6B 2R1
Office: 604-806-0900
(604) 908-4522info@robertqlee.com
Robert Q Lee
Committed to going the extra mile and ensuring that all of your needs are successfully met in a professional and honest manner. For Service and Commitment, let me help guide you with your next purchase or sale.
Enter city, area, postal code or MLS® number:
My Listings
2563 PEREGRINE PLACE in Coquitlam: Upper Eagle Ridge House for sale in "UPPER EAGLE RIDGE" : MLS®# R2139479
2563 PEREGRINE PLACE Coquitlam V3E 2C4 : Upper Eagle Ridge

- $988,000
- Prop. Type:
- Residential
- MLS® Num:
- R2139479
- Status:
- Sold
- Sold Date:
- Feb 27, 2017
- Bedrooms:
- 3
- Bathrooms:
- 3
- Year Built:
- 1983
Lovely 3 bedroom, 2.5 bath home is situated on a quiet cul-de-sac in Upper Eagle Ridge. Nice bright home with skylights & lots of natural light thru-out. Great features incl hardwood floors, sunken living room, spacious dining room, master bedroom with walk-in closet & full ensuite. Kitchen with eating area overlooking family room with electric fireplace, built in vacuum, concrete tile roof, 2 car garage & more! This home shows beautifully inside & out, nicely landscaped with beautiful gardens & sunny patios. Great location, easy walk to elementary, middle & high school. Perfect family home, just move in & enjoy! OPEN HOUSE SAT & SUN FEB 25/26 2-4PM
- Price:
- $988,000
- Dwelling Type:
- Single Family Residence
- Property Type:
- Residential
- Home Style:
- Two Levels
- Bedrooms:
- 3
- Bathrooms:
- 3.0
- Year Built:
- 1983
- Floor Area:
 1,829 sq. ft.
1,829 sq. ft.
- Lot Size:
 7,086 sq. ft.
7,086 sq. ft.- MLS® Num:
- R2139479
- Status:
- Sold
- Floor
- Type
- Dimensions
- Other
- Main
- Kitchen
 10'
x
9'6"
10'
x
9'6"
- -
- Main
- Eating Area
 11'
x
9'6"
11'
x
9'6"
- -
- Main
- Family Room
 19'
x
13'6"
19'
x
13'6"
- -
- Main
- Living Room
 16'
x
13'9"
16'
x
13'9"
- -
- Main
- Dining Room
 14'6"
x
10'3"
14'6"
x
10'3"
- -
- Main
- Laundry
 7'
x
6'6"
7'
x
6'6"
- -
- Main
- Foyer
 11'
x
6'
11'
x
6'
- -
- Above
- Master Bedroom
 14'
x
12'
14'
x
12'
- -
- Above
- Bedroom
 11'
x
9'6"
11'
x
9'6"
- -
- Above
- Bedroom
 11'
x
9'6"
11'
x
9'6"
- -
- Above
- Walk-In Closet
 7'
x
6'
7'
x
6'
- -
- Floor
- Ensuite
- Pieces
- Other
- Main
- No
- 2
- Main
- Yes
- 4
- Main
- No
- 4
Listed by One Percent Realty Ltd.
Data was last updated October 16, 2025 at 04:40 PM (UTC)
Site design is Copyright© myRealPage.com Inc. All rights reserved.
Check myRealPage.com Mail - Access Private Office
Check myRealPage.com Mail - Access Private Office







