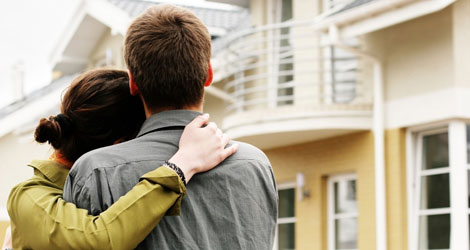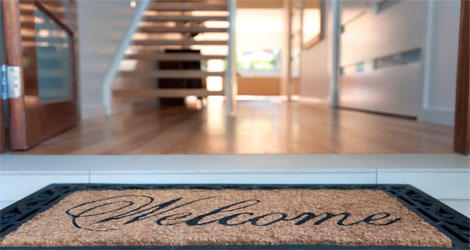
One Percent Realty
202-505 Hamilton St.
Vancouver, BC V6B 2R1
Office: 604-806-0900
(604) 908-4522info@robertqlee.com
Robert Q Lee
Committed to going the extra mile and ensuring that all of your needs are successfully met in a professional and honest manner. For Service and Commitment, let me help guide you with your next purchase or sale.
Enter city, area, postal code or MLS® number:
My Listings
202 3148 ST JOHNS STREET in Port Moody: Port Moody Centre Condo for sale in "Sonrisa" : MLS®# R2509530
202 3148 ST JOHNS STREET Port Moody V3H 5E6 : Port Moody Centre

- $629,900
- Prop. Type:
- Residential
- MLS® Num:
- R2509530
- Status:
- Sold
- Sold Date:
- Nov 03, 2020
- Bedrooms:
- 3
- Bathrooms:
- 2
- Year Built:
- 2004
RARE -TRUE 3 BDRM / 2 Full bth @ SONRISA! Centrally located in the heart of P Moody! Bright and Spacious, the Natural light is abundant thru-out this home, F-C windows in your living room & large windows in the other rooms. Spacious LR features Lam HW Flrs, Gas FP & access to your Private Balcony! Gourmet kit boasts a tile backsplash, SS appl, stove w/2 ovens! in-suite W/D, newer light fixtures & home theatre wiring! Spac M Bdrm, room for a King-Size bed, his & her closets! 3rd Bdrm w WI Closet! Amenities inc I/D pool, hot tub, gym, sauna. Close to everything inc; Rock Point Park, Brew Pubs, Eateries and just a short Walk to Moody Centre SKYTRAIN. 2 Car SxS parking, 1 Locker. OPEN SAT OCT 31 - 2-4 pm - CV-19 Safety protocols in place; inc Mask, Hand Sanitizer, Contact tracing and Social Distancing
- Price:
- $629,900
- Dwelling Type:
- Apartment/Condo
- Property Type:
- Residential
- Home Style:
- One Level,
- Bedrooms:
- 3
- Bathrooms:
- 2.0
- Year Built:
- 2004
- Floor Area:
 1,088 sq. ft.
1,088 sq. ft.
- Lot Size:
 0 sq. ft.
0 sq. ft.- MLS® Num:
- R2509530
- Status:
- Sold
- Floor
- Type
- Dimensions
- Other
- Main
- Living Room
 14'11"
x
10'8"
14'11"
x
10'8"
- -
- Main
- Dining Room
 10'8"
x
7'4"
10'8"
x
7'4"
- -
- Main
- Kitchen
 9'11"
x
8'6"
9'11"
x
8'6"
- -
- Main
- Master Bedroom
 14'11"
x
11'
14'11"
x
11'
- -
- Main
- Bedroom
 11'4"
x
8'7"
11'4"
x
8'7"
- -
- Main
- Walk-In Closet
 8'6"
x
4'11"
8'6"
x
4'11"
- -
- Main
- Bedroom
 12'1"
x
8'8"
12'1"
x
8'8"
- -
- Floor
- Ensuite
- Pieces
- Other
- Main
- Yes
- 4
- Main
- No
- 3
Listed by One Percent Realty Ltd.
Data was last updated September 2, 2025 at 12:40 AM (UTC)
Site design is Copyright© myRealPage.com Inc. All rights reserved.
Check myRealPage.com Mail - Access Private Office
Check myRealPage.com Mail - Access Private Office







