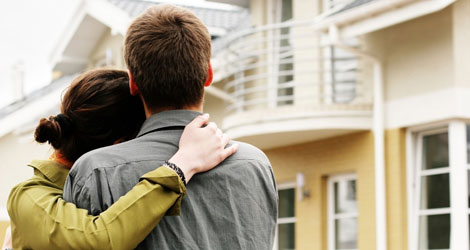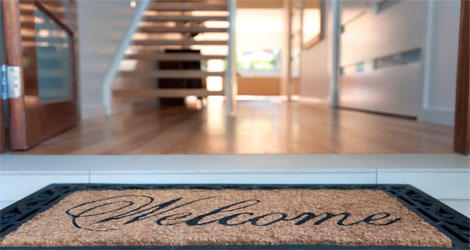
One Percent Realty
202-505 Hamilton St.
Vancouver, BC V6B 2R1
Office: 604-806-0900
(604) 908-4522info@robertqlee.com
Robert Q Lee
Committed to going the extra mile and ensuring that all of your needs are successfully met in a professional and honest manner. For Service and Commitment, let me help guide you with your next purchase or sale.
Enter city, area, postal code or MLS® number:
My Listings
111 HOLDOM AV in Burnaby: Capitol Hill BN House for sale (Burnaby North) : MLS®# V647472
111 HOLDOM AV Burnaby V5B 3T6 : Capitol Hill BN

- $698,000
- Prop. Type:
- Residential
- MLS® Num:
- V647472
- Status:
- Sold
- Sold Date:
- May 22, 2007
- Bedrooms:
- 5
- Bathrooms:
- 3
- Year Built:
- 1978
Awesome water and mountain veiws from this solid family home in Prime Capital Hi ll location. Spacious layout with 3 bedrooms and 2 baths up, icnluding master be droom with full ensuite, large kitchen with eating area, enclosed balcony offers great views of Burrard inlet. Down is a fully self contained 2 bedroom and den suite with separate entrance and laundry. A perfect mortgage helper. Original owners have kept this home in excellent condition thru-out! GReat location, just 1 block to transportatin, 1/2 block to Capital Hill elementary school and just 3 short blocks to Burnaby North High School., Awesome water and mountain veiws from this solid family home in Prime Capital Hill location. Spacious layout with 3 bedrooms and 2 baths up, icnluding master bedroom with full ensuite, large kitchen with e ating area, enclosed balcony offers great views of Burrard inlet. Down is a fully self contained 2 bedroom and den suite with separate entrance and laundry. A perfect mortgage helper. Original owners have kept this home in excellent condition thru-out! GReat location, just 1 block to transportatin, 1/2 block to Capital Hill elementary school and just 3 short blocks to Burnaby North High School. View photos and virtual tour at www.robertqlee.com
- Price:
- $698,000
- Dwelling Type:
- Single Family Residence
- Property Type:
- Residential
- Home Style:
- Two Levels
- Bedrooms:
- 5
- Bathrooms:
- 3.0
- Year Built:
- 1978
- Floor Area:
 2,525 sq. ft.
2,525 sq. ft.
- Lot Size:
 4,051.086 sq. ft.
4,051.086 sq. ft.- MLS® Num:
- V647472
- Status:
- Sold
- Floor
- Type
- Dimensions
- Other
- Main F.
- Living Room
 13'9"
x
13'8"
13'9"
x
13'8"
- -
- Main F.
- Dining
 12'
x
10'6"
12'
x
10'6"
- -
- Main F.
- Kitchen
 11'8"
x
10'
11'8"
x
10'
- -
- Main F.
- Eating Area
 11'8"
x
8'
11'8"
x
8'
- -
- Main F.
- Bedroom
 11'9"
x
9'
11'9"
x
9'
- -
- Main F.
- Entrance Hall
 10'
x
4'
10'
x
4'
- -
- Main F.
- Solarium
 24'2"
x
7'5"
24'2"
x
7'5"
- -
- Main F.
- Bedroom
 10'8"
x
9'
10'8"
x
9'
- -
- Main F.
- Master Bedroom
 13'3"
x
12'6"
13'3"
x
12'6"
- -
- Below
- Family Room
 13'10"
x
13'8"
13'10"
x
13'8"
- -
- Below
- Entrance Hall
 10'3"
x
9'10"
10'3"
x
9'10"
- -
- Below
- Bedroom
 12'9"
x
11'9"
12'9"
x
11'9"
- -
- Below
- Kitchen
 22'2"
x
10'8"
22'2"
x
10'8"
- -
- Below
- Family Room
 12'
x
11'9"
12'
x
11'9"
- -
- Below
- Bedroom
 11'7"
x
1'4"
11'7"
x
1'4"
- -
- Floor
- Ensuite
- Pieces
- Other
- Main F.
- Yes
- 4
- Main F.
- No
- 4
- Below
- No
- 4
Listed by One Percent Realty Ltd.
Data was last updated January 16, 2026 at 11:35 PM (UTC)
Site design is Copyright© myRealPage.com Inc. All rights reserved.
Check myRealPage.com Mail - Access Private Office
Check myRealPage.com Mail - Access Private Office







