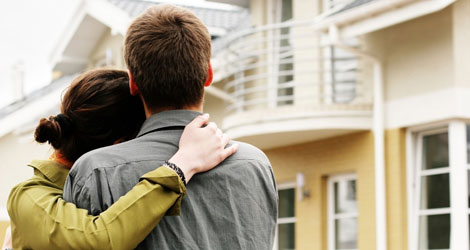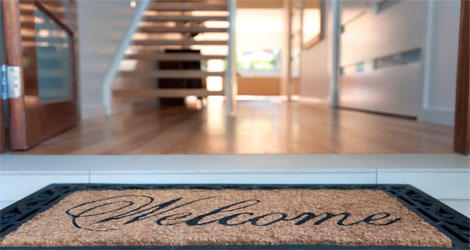
One Percent Realty
202-505 Hamilton St.
Vancouver, BC V6B 2R1
Office: 604-806-0900
(604) 908-4522info@robertqlee.com
Robert Q Lee
Committed to going the extra mile and ensuring that all of your needs are successfully met in a professional and honest manner. For Service and Commitment, let me help guide you with your next purchase or sale.
Enter city, area, postal code or MLS® number:
My Listings
101 6152 KATHLEEN AVENUE in Burnaby: Metrotown Condo for sale in "EMBASSY" (Burnaby South) : MLS®# R2221431
101 6152 KATHLEEN AVENUE Burnaby V5H 4K8 : Metrotown

- $549,800
- Prop. Type:
- Residential
- MLS® Num:
- R2221431
- Status:
- Sold
- Sold Date:
- Dec 21, 2017
- Bedrooms:
- 2
- Bathrooms:
- 2
- Year Built:
- 1988
GORGEOUS 2 Bdrms/2 Bath Garden Suite in Perfect Metrotown Location. Over 1, 130 sq ft of living space overlooking the beautiful gardens of the Embassy in Metrotown! Solid building was fully rainscreened in 2011, including new windows and doors, new elevators in 2013 and repiped in 2005. Kitchen was nicely reno\u2019d in 2014 with new counters, cupboards and appliances. Main bath features heated tile floors, Large Master suite with WI Closet and Full ensuite. Amenities include indoor pool, hot tub and sauna. Ideal location, short walk to Patterson Skytrain, Central Park, Public library & Crystal mall and Metrotown! 1 parking & 1 storage locker. no pets, no rentals and 16+ age restriction YOUTUBE LIVE TOUR: https://youtu.be/DywqwsLe1zY
- Price:
- $549,800
- Dwelling Type:
- Apartment/Condo
- Property Type:
- Residential
- Home Style:
- Ground Level Unit
- Bedrooms:
- 2
- Bathrooms:
- 2.0
- Year Built:
- 1988
- Floor Area:
 1,136 sq. ft.
1,136 sq. ft.
- Lot Size:
 0 sq. ft.
0 sq. ft.- MLS® Num:
- R2221431
- Status:
- Sold
- Floor
- Type
- Dimensions
- Other
- Main
- Living Room
 17'10"
x
16'
17'10"
x
16'
- -
- Main
- Dining Room
 16'9"
x
7'11"
16'9"
x
7'11"
- -
- Main
- Kitchen
 11'8"
x
7'2"
11'8"
x
7'2"
- -
- Main
- Master Bedroom
 13'6"
x
11'3"
13'6"
x
11'3"
- -
- Main
- Bedroom
 10'7"
x
10'2"
10'7"
x
10'2"
- -
- Main
- Walk-In Closet
 6'9"
x
6'2"
6'9"
x
6'2"
- -
- Main
- Foyer
 8'5"
x
5'7"
8'5"
x
5'7"
- -
- Floor
- Ensuite
- Pieces
- Other
- Main
- Yes
- 4
- Main
- No
- 3
Listed by One Percent Realty Ltd.
Data was last updated January 13, 2026 at 10:35 AM (UTC)
Site design is Copyright© myRealPage.com Inc. All rights reserved.
Check myRealPage.com Mail - Access Private Office
Check myRealPage.com Mail - Access Private Office







